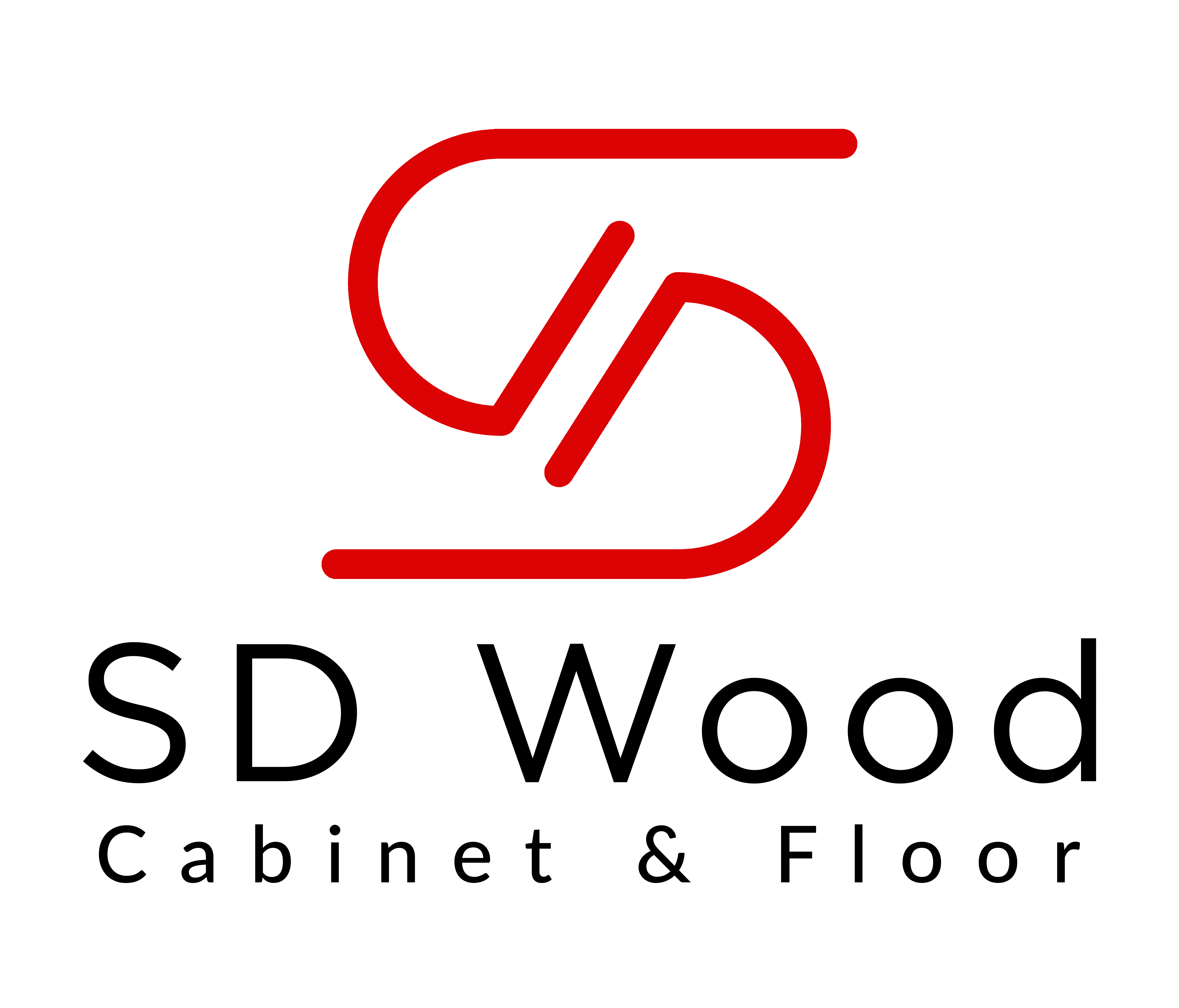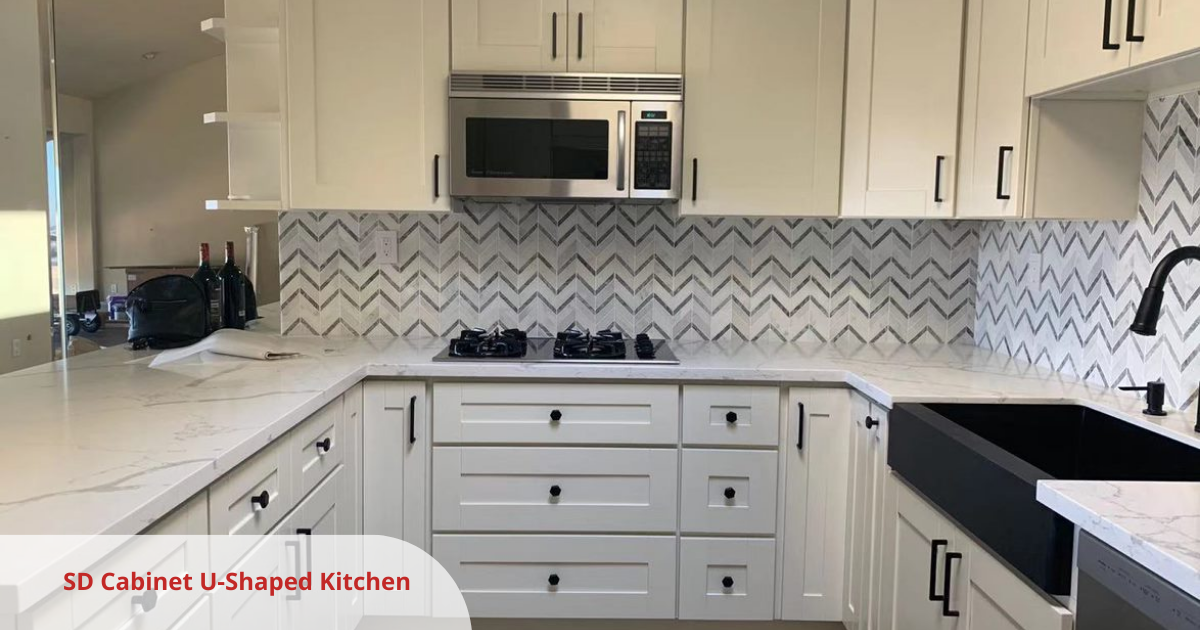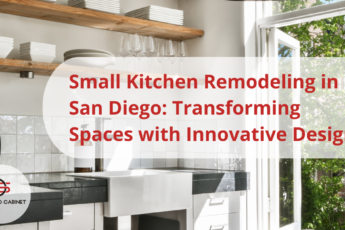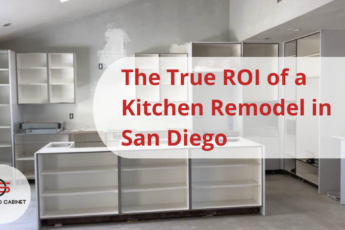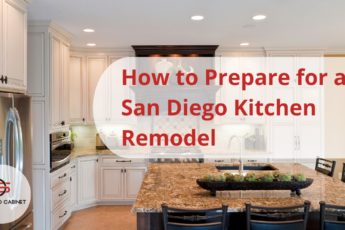A home’s kitchen is often considered the heart of the home, and a well-designed kitchen can significantly impact your quality of life. Whether you’re planning a complete kitchen renovation or just looking to update a few key elements, a successful kitchen design requires careful planning and consideration.
In this article, we’ll explore the key factors to consider during the kitchen design process, as well as the benefits of using 3D kitchen design renderings to help bring your vision to life.
Kitchen Renovation: The Design Process
The kitchen design process begins with design planning before any item is moved to prepare for imminent construction. Afterward, homeowners can begin to prepare the space for coming changes.
Assessing Your Kitchen Needs and Lifestyle
Before you begin your kitchen renovation project, it’s essential to have a clear plan in place. Start by assessing your current kitchen and identifying the key areas that need improvement.
One of the most critical factors to consider when designing your kitchen is your lifestyle and specific needs. If you have a busy family, you may want to consider a kitchen design that accommodates multiple cooks and provides ample storage for groceries and kitchenware.
Alternatively, if you love to entertain, you may want to prioritize a kitchen design that maximizes seating, socializing space, and utilizes an open floorplan.
Consider your storage needs, workflow, and functionality of your current kitchen layout. Once you have a clear understanding of what you want to achieve, it’s time to start creating a budget and timeline for your project.
Setting a Realistic Budget for Your Renovation
Kitchen renovations can be expensive, so it’s crucial to set a realistic budget from the start. Consider your must-haves and your nice-to-haves when creating your budget, and be sure to factor in any unexpected expenses that may arise during the renovation process.
A good rule of thumb to use is to allocate 10-15% of your home’s value toward a kitchen remodel. This helps to balance your potential ROI in the long run. Even a minor kitchen remodel, which can cost between $15,000 and $25,000, has the potential to recoup up to 90% of the initial investment, though the return in large cities such as San Diego has been known to exceed this. One investment of $17,928 netted a return of $27,000 in the San Diego area.
The key is to get the most value for the dollar by working with a local contractor that understands the market and your needs. If you’re unsure where to start, SD Cabinet is a local kitchen designer and contractor. They are experts in San Diego kitchen design and can help you create a budget that meets your needs and goals.
Choosing Your Kitchen Layout and Design Style
The layout and design style of your kitchen will significantly impact its functionality and overall aesthetic. Some popular kitchen layouts include:
The L-Shaped Kitchen
The L-Shaped kitchen features the same traditional style first introduced in 1929 by Lillian Gilbreth in Gilbreth’s Kitchen Practical. It’s the most popular kitchen format to date and features two joining counter spaces meeting at a ninety-degree angle. L-Shaped kitchens often feature a separate center island.
The U-Shaped Kitchen
The U-Shaped kitchen dates back to the early 1900s and has had many government-funded improvements to its design. It features three adjoining cabinet surfaces to encompass the kitchen area.
The Galley Kitchen
The galley kitchen was also introduced in 1929, and it features two parallel walls or counter spaces that create a narrower kitchen space. Today’s galley kitchens can be as wide as needed and offer a modern feel to open floorplans.
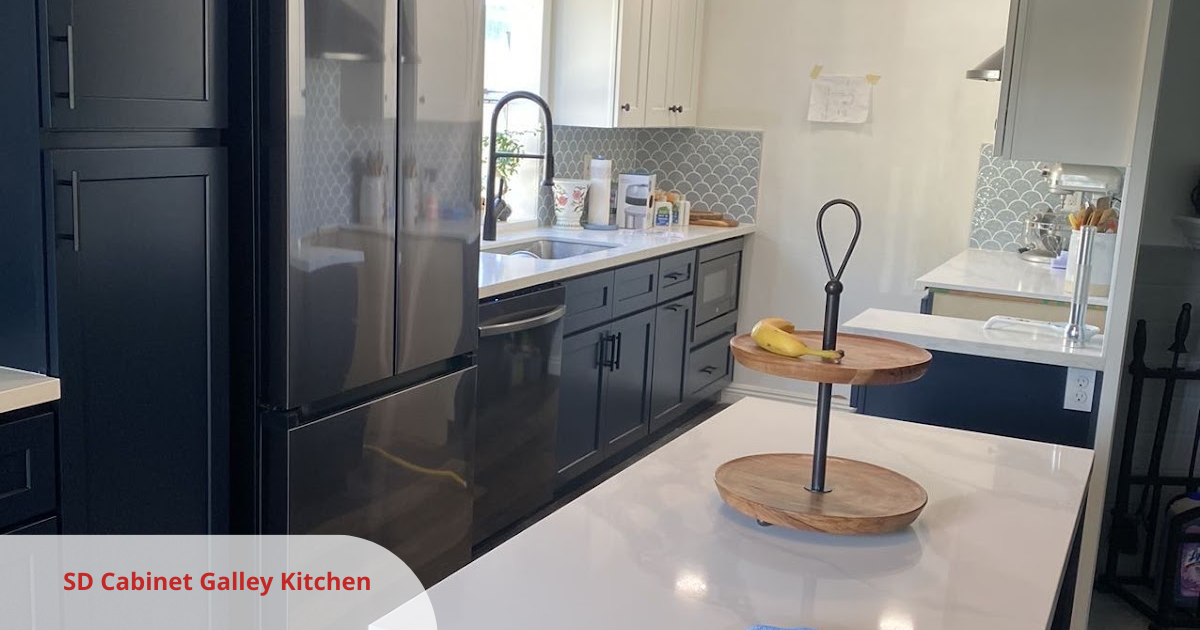
Your chosen design style should also reflect your personal taste and complement the overall style of your home. Some popular kitchen design styles include modern, traditional, farmhouse, and transitional. SD Cabinet offers an array of different cabinet choices to choose from, including shaker cabinets, European modern styles, and antique designs.
Selecting Kitchen Appliances and Fixtures
Kitchen appliances and fixtures are an essential part of any kitchen design. When selecting appliances and fixtures, consider both their aesthetic appeal and functionality.
Stainless steel appliances are a popular choice for their durability and timeless look, while more colorful appliances can add a fun and whimsical touch to your kitchen design. Fixtures such as faucets and lighting should also be chosen carefully to complement your chosen and existing design styles.
Maximizing Your Kitchen Storage and Functionality
Storage and functionality are critical factors in any kitchen renovation process. Consider incorporating clever storage solutions such as pull-out pantries and cabinet organizers to maximize your storage space.
Also, think about the workflow of your kitchen and incorporate design elements that make meal prep and cleanup as efficient and effortless as possible. For example, your prep space should be near your sink, and it should feature ample room to lay out cooking tools such as blenders, mixing bowls, and rolling pins when needed.
Incorporating Lighting and Electrical Needs into Your Design
Lighting and electrical needs are often overlooked in kitchen design, but they play a crucial role in creating a functional and inviting space. Consider incorporating both task lighting and ambient lighting into your design, and be sure to accommodate any electrical needs such as charging stations and appliance hookups.
The Role of Color and Material Selection in the Kitchen Design Process
Color and material selection are essential in creating a cohesive and visually appealing kitchen design. Consider the color scheme of your overall home when choosing your kitchen colors, and select materials that are both durable and complement your chosen design style. Popular kitchen materials include granite, marble, and quartz countertops, as well as hardwood and tile flooring.
Choosing durable and affordable vinyl flooring can help to increase ROI while lowering the initial cost of investment in your San Diego kitchen design project.
The Benefits of 3D Kitchen Design Renderings
3D kitchen design renderings are a powerful tool that can help you visualize your kitchen design before any work begins. These renderings offer a realistic and detailed representation of your future kitchen, allowing you to make changes and adjustments before any construction begins, which saves time and money by avoiding costly changes and delays during the construction process.
With a 3D kitchen design rendering, you can see how different design elements and materials work together and get a better sense of the overall look and feel of your new kitchen. This can help you avoid costly mistakes and ensure that you’re happy with the final result.
SD Cabinet is a local San Diego kitchen renovation contractor, and they offer a free 3D kitchen design rendering to help you seamlessly plan out your dream kitchen.
How to Get the Most Out of Your 3D Kitchen Design Rendering
Once you have decided to use a 3D kitchen design rendering for your renovation project, there are a few tips to keep in mind to get the most out of the process.
- First, be sure to communicate your ideas and preferences clearly to your designer. This will help ensure that the final rendering accurately reflects your vision for the space.
- Additionally, don’t be afraid to ask for revisions or changes if there are aspects of the design that you’re not happy with.
- Finally, be sure to review the final rendering carefully and make note of any details or elements that you may have overlooked.
Tips for Choosing the Right Kitchen Design Professional
When selecting a kitchen design professional, there are several things to keep in mind to ensure you find someone who can bring your vision to life. Here are some tips to help you get started:
Researching and Comparing Kitchen Design Professionals
Start by researching and comparing kitchen design professionals in your area. Look for designers who have experience working on similar projects and have positive reviews from past clients. This can help you narrow down your options and find a contractor that is the right fit for your needs.
What to Look for in a Kitchen Design Professional
When meeting with potential designers, there are several things to look for to ensure they’re the right fit for your project.
- First, ask about their design philosophy and process to ensure it aligns with your vision and needs.
- Consider their portfolio and past work to get a sense of their style and capabilities.
- Look for someone who is attentive and listens carefully to your ideas and concerns.
- Work with professionals who are experts in San Diego kitchen design. These contractors will know how to navigate the permit requirements in the area and understand the housing market enough to properly advise you on your investment.
- Also, look for professionals who offer complementary services, such as free 3D kitchen design rendering or free consultations.
Understanding the Design Process with a Professional
When working with a kitchen design professional, it’s essential to understand the design process and what to expect. A good designer will work closely with you to understand your needs, preferences, and budget before developing a design plan.
They’ll also provide 3D renderings and detailed plans to help you visualize the space and make informed decisions. Finally, they’ll work with you to select materials and finishes that fit your budget and design vision.
Conclusion
The first step in the kitchen renovation process is planning your renovation, budget, and design needs with a professional contractor. Choosing the right kitchen design professional can make all the difference when it comes to creating a beautiful and functional space.
By researching and comparing professionals, looking for key qualities, and understanding the design process, you can find someone who can bring your vision to life and create a kitchen that meets your needs and fits your lifestyle.
SD Cabinet is a leader in San Diego kitchen remodeling. Homeowners can visit our showroom to visualize the available options. We are a licensed San Diego contractor and offer free 3D kitchen design renderings that match your vision during the consultation process. Contact us today to schedule a consultation and receive your free 3D kitchen design rendering.
Request Free 3D Kitchen Design